Watertown History
The Historic Edmund Fowle House Gives Up More Secrets
As you may know from reading our newsletters or talking to members of the Historical Society Council, an enormous amount of preliminary work has been done up to this point in time, including an in-depth study of the fabric of the building that has uncovered some long hidden secrets of the original layout of the house. Some of these secrets, such as the original configuration of the Executive Council meeting room, were revealed as a result of the deconstruction of the rooms, including the bathrooms, on the second floor, which took place last fall and winter.
In October 2006, work began on the outside of the house. Scaffolding surrounded the house for several weeks as workers applied a compound to the outside of the house to ease the removal of layers of paint, which was carefully scraped off by hand. Scaffolding is still up around parts of the house as the workers tend to other repairs.
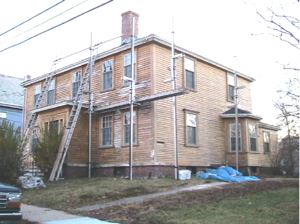
Scaffolding surrounds the Edmund Fowle House
in this view looking toward Mt. Auburn Street
It has been determined that more than 70% of the clapboards on the house are original. Stripping the many layers of paint off the clapboards has revealed some damage not seen previously. Carpentry students of the prestigious North Bennet Street School will do the clapboard repairs. They will replace badly damaged pieces with re-creations made from eastern white pine. The nails used to affix the re-created clapboards will not look modern and will not look hand-wrought, but rather something in between. Preservation standards require that the difference between old and new fabric be recognizable to those who know what to look for. Some of the original clapboards and hand-wrought nails that are being replaced will be saved for display in our newly renovated Fowle House museum.
Fireplace Discovered
When the house was moved in 1871 to its present location, the enormous central chimney that fed the fireplaces could not be moved with it. Only the chimney section above the 2nd floor, including the section above the roof, was moved with the house. After the move, the building was heated by stoves, as is evident from the many round cutouts in the floors and walls to accommodate stovepipes. The fireplaces were no longer used and the spaces that were once fireplace openings were filled in with wood laths and plaster.
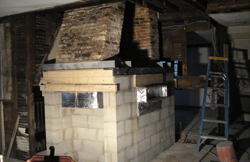

The structural masonry shown in the photo on the left supports the brick fireboxes
in the fireplaces shown in the photo on the right
The fireplaces are being re-created and the structural masonry to support the restored fireplaces has begun. This structure will bear the weight of the brick firebox openings in the fireplaces. Ducting for the furnaces will be installed behind this structure.
This massive structure is built from the basement up through the center of the house, where the original chimney was located. While working on this structure at the 2nd floor level, evidence of a 3rd fireplace on that floor was discovered. Andy Ladygo, our Architectural Conservator, and Robert Adams, head of the North Bennet Street School Carpentry Dept., reported that the 3rd fireplace faced the back of the house where the bathrooms were constructed. A staircase to the attic for the #26 side of the house was constructed in this spot after the move. The spot where the 5 foot wide hearth was located is clearly visible by layered cutouts in the floorboards and is consistent with the size of the other 2nd floor fireplaces.
The second floor of Mr. Fowle's house was unfinished when the Provincial Congress chose to use it as the meeting place for the Executive Council. No rooms had yet been defined. No walls were in position, except to delineate the staircase hallway. It was described as one big open space. The central chimney had its fireplaces already in position, seemingly ready for rooms to be built to encompass them, but the Provincial Congress came in and did something completely different with the space. Instead of creating a chamber for each fireplace, they created a large L-shaped chamber with 2 fireplaces that could accommodate the 28-member Council, although it is unlikely that all members were ever present in the chamber at the same time. Perhaps the Council had both fireplaces ablaze to keep warm during the cold winter months of 1775/1776.
Work has begun on the removal of three windows and the relocation of another window. The center window on the side of the house pictured below was added after the move in 1871, when a hallway leading to the new entrance to the attic stairs was added in this location. The wall defining the hallway has been removed, as well as the window, which will be filled in and covered outside by clapboards.

The added window is visible above the entrance of #26, as is the dormer over #28,
in this view of the Edmund Fowle House looking toward Spring Street
Anyone who drove or walked by the house on November 10, 2006, would have noticed a large hole in the roof of the house where the dormer used to be. The dormer was added after the move in 1871, although the precise year is unknown. Photos of the house without the dormer exist. A description of the house that dates from 1896 indicates that the dormer was present at that time.
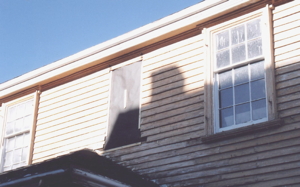
Close-up of the location from which the window over the #26 entrance was removed
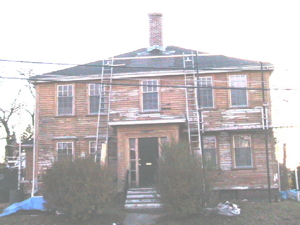
View of the front of the Fowle House after the removal of the dormer
Cistern Uncovered in Back Yard
On October 20, 2006, while digging a trench in back of the house for placement of the footings to accommodate the Americans with Disabilities Act (ADA) accessible ramp to what will be the new entrance to the Fowle House, a water-bearing cistern was uncovered. Work stopped immediately and our architect was contacted. The top of the cistern is located about 1.5 feet below the surface of the ground. It appears to be a beehive-type structure made of brick and mortar, as was its dome-shaped cover, which was accidentally broken by the backhoe when it was uncovered. The circumference of the holding tank is approximately 7 feet and it is about 5 feet deep. The underground clay pipes that fed the cistern from the connecting downspouts off the house were clearly visible in the freshly dug area and were still supplying the cistern with rainwater. Over the decades, silt, mud and leaves have accumulated in the structure, which had about one foot of water on top. Clearly, the cistern was constructed when the house was moved here in 1871. Its use was probably discontinued in 1893, when the house was connected to the Watertown water supply. No doubt, other houses on this street that were built during this time frame also have cisterns in their yards.
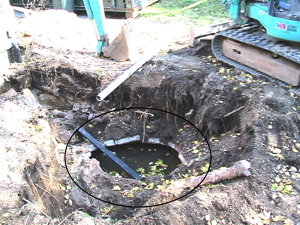
A cistern (circled above) was discovered in the back yard
It is well known that there was also a cistern or well in the basement of the Fowle House, although it has been dry for years. Although it was not common in smaller homes, multiple cisterns were sometimes used to provide water for different purposes (Eassie, 1872, p. 126), with water for cooking and drinking being filtered through charcoal or other media before use (Eassie, p. 130). In her memoir published in 1950, Lydia Mantle Fox wrote regarding her grandfather's house, "In the kitchen sink were two pumps, one for cistern and one for well water. Every house had a big cistern and rain water from the eaves served the year round for laundry, baths and the house work, and the water from the well served for cooking and other uses" (Mantle Fox, 1950, p. 53). Perhaps water from the cistern in the Fowle House yard was used for cleaning, laundry, crops and such, while the water from the cistern or well in the basement was used for cooking and drinking, possibly after passing through a filtration system.
An account of a previous discovery of the cistern in the yard by former Historical Society President Paul Brennan, who lived in the house from 1988 to 1992, reads, "I got down inside the pit and dug around the edges of the structure and found a one inch lead pipe coming out of the side of the tank wall. I'm not sure of the destination this pipe ran to because the contractor had disconnected it during the excavation. It may have been a line to draw water out of the cistern via a hand type pump or may have been a gravity feed to the well located in the cellar. I remember finding pipes in the cellar well which I had always assumed were lines connected directly from the down spouts."
There is no doubt that a hand pump was utilized to access the water in this dome-covered cistern. In fact, it wouldn't be surprising if the hand pumps were in the newly constructed kitchens of this house. Renowned Architect Charles Brigham owned and renovated this house in 1871 and it was undoubtedly touted as a very modern house after this work was completed.
The cistern has been filled in with sand and gravel to make it suitable for bearing the weight of the ADA ramp. If this had been a well or a privy, drastic measures would have been taken to preserve the structure and study its contents. Because this was solely a water bearing structure, the Massachusetts Historical Commission permitted work to progress after photos and measurements were taken to document the cistern. The structure will be left for future generations to unearth.
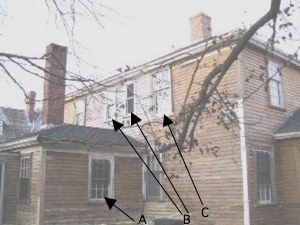
View of the back of the Fowle House showing the 1871 kitchens addition with
its tall chimney; the window of the #26 kitchen (A) will be replaced by a door;
the small bathroom windows on the second floor (B) will be removed and the
window to the right (C) will be moved to its original location
The cistern was uncovered roughly below the origins of the arrows in the photo above. The new main entrance to the house will be through the 1871 kitchen addition on the back of the house. A sloped brick walk and ADA compliant ramp will lead to an existing window opening that will be converted to a door. The window that was moved from the small room on the southwest side of the second floor (C in the photo above) will be moved back to its original position, realigning it with the first floor window below.
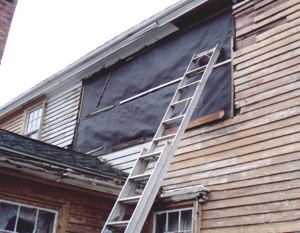
The bathroom windows have been removed and preparations have
begun for returning the larger window to its original location
Dendrochronology Results
As reported in the April, 2006, issue of The Town Crier, because of the uncertainty as to when the Edmund Fowle House was built, the Historical Society decided to undertake a dendrochronology study. Dendrochronology, or tree-ring dating, makes use of the annual growth ring patterns of trees to determine the year a tree was cut. Each year, trees grow a new layer of wood under the bark. The fluctuating widths of these rings are dependent on the climate that year, as well as other environmental factors. To date the building of a house, wood boring samples are taken from timbers and joists. The growth rings are then compared to a database of wood boring samples from houses with proven build dates.
Dendrochronoligists Anne Grady of Lexington, MA, as well as Daniel Miles and Michael Worthington of the Oxford Dendrochronology Laboratory in England, arrived at the Fowle House on February 18, 2006. The structural beams and joists in the basement and attic were examined to determine if they were suitable for this type of study. A ring pattern of 80-100 rings would be needed to properly date the house. In all, thirty-three core samples were taken from the basement, attic and dining room. This was done with an electric drill with an 18 inch bit with a 1/2 inch diameter hole in the middle, which produced 1/2 inch cores of wood that looked something like oversized pencils.
The wood in the basement is all red oak. Some of the samples were sapwood, which is the top layer just below the bark. Some had bark on them. The samples were taken back to the Oxford Dendrochronology Laboratory in England for analysis. Based on this work, it was determined that the timbers for the house were cut in the winter of 1771-1772. Dan Miles' preliminary analysis report states that the felling dates would indicate that the house was likely built in 1772. The complete report is expected soon. More details on this exciting discovery will follow in the next newsletter.
New Visitors Center
Construction has begun on the new visitors center, which will be located in the 1871 kitchens addition. The wall between the #26 and #28 Marshall Street kitchens has been removed, as has the chimney that towered over this addition, making this a much larger space. A staircase to the basement on the #28 side that was added in 1871 has been removed and the opening has been covered over with floorboards. Information about the house and historic Watertown will be presented in this space. Books and other Historical Society items will be available for purchase in this new visitors center. This space will also accommodate the ADA bathroom.
Visitors will enter through a new door which will replace a window from the #26 kitchen (see photo and description above). An ADA accessible ramp will lead to the new door. Cement footings for the ramp have been placed, partially located above the recently discovered cistern. Two new furnaces have been installed, one for each floor. Renovations to the electrical system are taking place throughout the house.
Restoration work in the Council Chamber and other rooms on the second floor is being done by students of the prestigious North Bennet Street School's Carpentry Preservation program. They will complete the carpentry work, the brick fireboxes in the fireplaces and the plaster ceiling conservation, which will be overseen by Architectural Conservator Andy Ladygo. This work will begin in mid-January.
References
Eassie, William (1872). Healthy Houses. New York: D. Appleton & Company.
Mantle Fox, Lydia (1950). Eighty Plus: 1861 to 1945. Boston: Christopher Publishing House.
